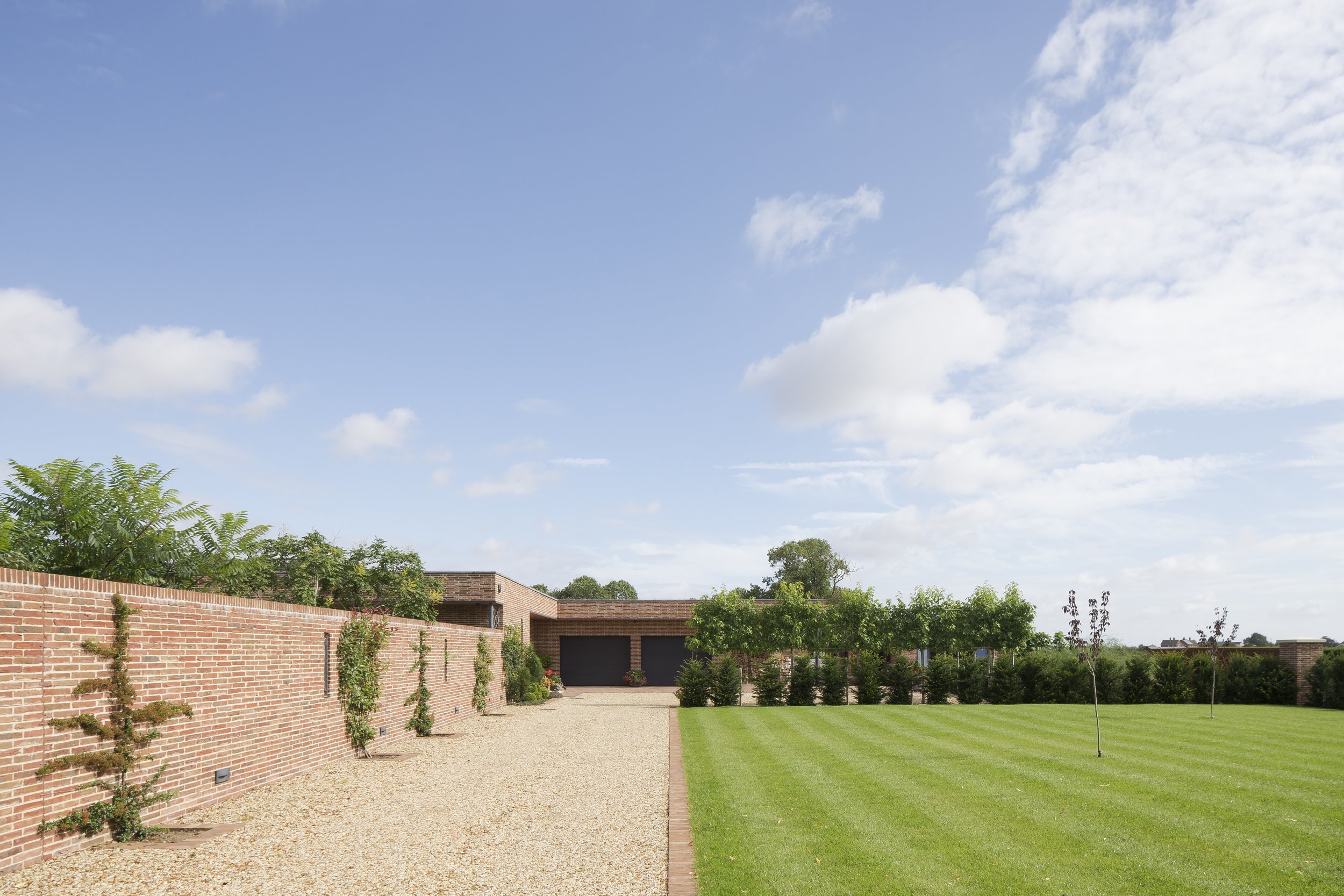Country House, Lincolnshire
Crafted from bespoke bricks handmade in York, England, this truly unique home features a beautiful garden designed by Gardeners World’s Adam Frost.
“The proposed design is uncompromisingly modern… particularly sympathetic to the surrounding flat and largely open landscape… and will complement the setting of the nearby Listed Building”
— Delegated Planning Officer Report, East Lindsey District Council
Drawing inspiration from historic English walled gardens, this modern country home replaces a smaller traditional two-storey cottage, originally built as accommodation for a farm manager. Nestled in rural Lincolnshire, it sits within the grounds of a Grade II Listed building.
Conceived as a protective and inhabited garden wall, the walls of the house wrap around an intimate courtyard garden at the heart of the home. They extend outward providing shelter from strong prevailing winds and hold a larger garden designed by Adam Frost.
The house features a bespoke blend of handmade bricks, each nearly twice the length of a standard brick. The bricks emphasise the horizontal character of the design which itself is a response to the wider Fenland landscape. On the main approach to the house, walls are ‘carved’ to create a sculptured façade with covered external spaces. These are partially lined with timber to provide a contrast to the brick.
Inside, the home is arranged on a single level, fostering a seamless connection with the two gardens and wider landscape, enhancing the sense of openness. For example from the entrance hall, the sky, courtyard garden and paddock are all visible. A careful arrangement of windows and rooflights frame picturesque views, providing privacy while ensuring an abundance of natural light.
A unique courtyard garden is accessible from many spaces through sliding doors, becoming a room itself and blurring the boundary between inside and outside. Its central location allows fresh, scented air to circulate the home along with the calming sound of a bespoke water feature.
Sustainability was a key priority for the clients and is integral to the design. The house is carefully positioned to optimise passive solar gain with an overhang designed to harness the sun’s warmth in winter while preventing overheating in summer. The quality of construction surpasses the Building Regulations and this is further supported by a ground source heat pump, photovoltaic panels and a battery for storing excess generated energy.
For & on behalf of the Robert Doughty Consultancy.










