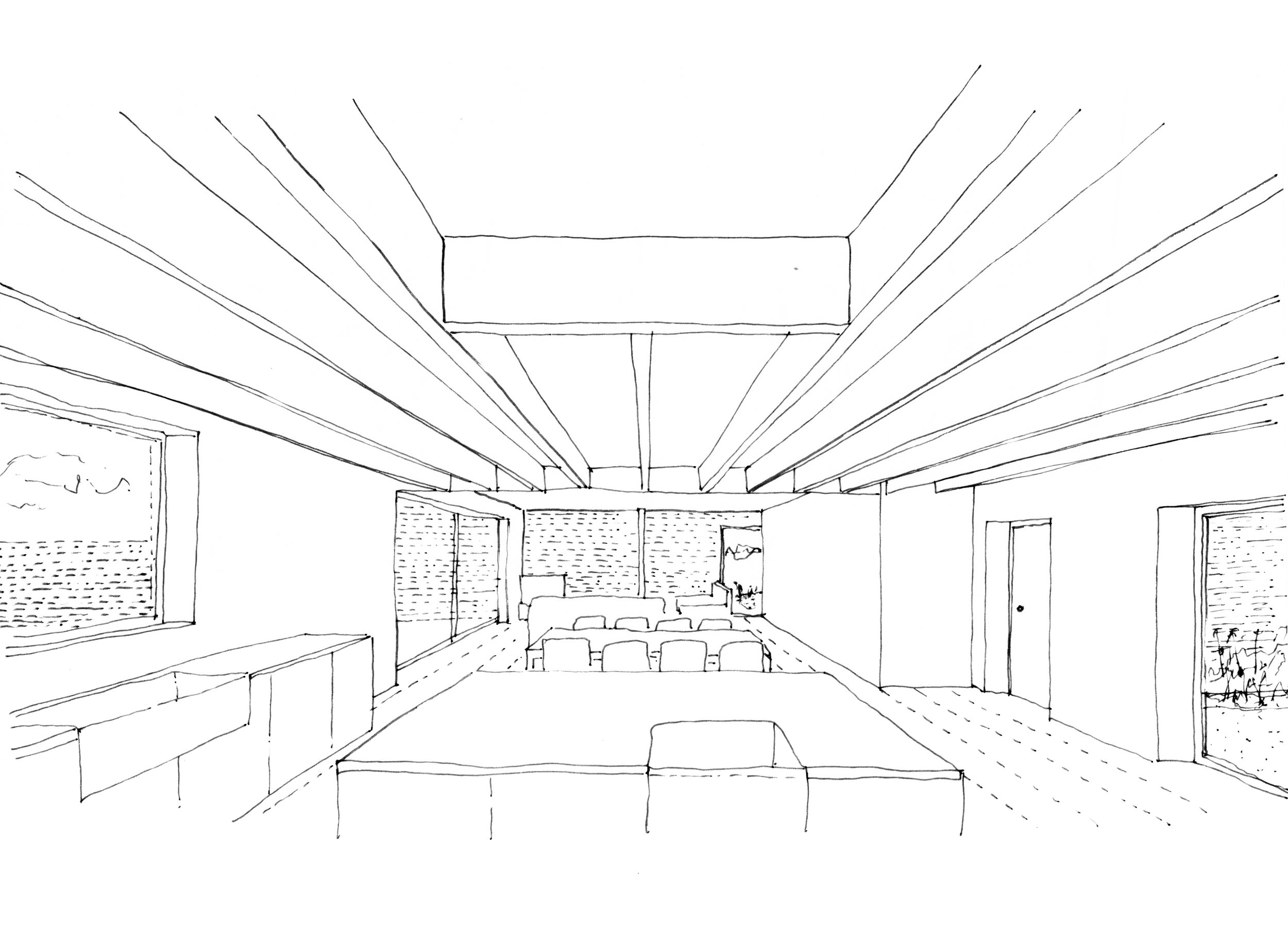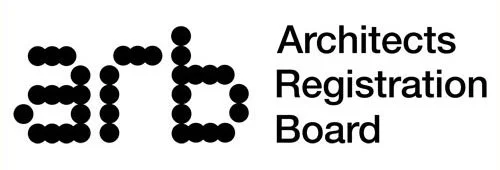We design with you, not for you, resulting in truly bespoke solutions.
We provide a tailored client service with an emphasis on quality.
Working together
As each project and client is unique, we provide a tailored service to meet your specific needs, guiding you from initial sketches to the completed project or, supporting you through specific stages such as concept design or planning applications.
What we do and how we can help you
We work with home owners, self builders and commercial clients. Construction values range from £50,000 to £5million for individual buildings. For housing sites we are experienced in working on schemes of up to 30 homes.
For larger projects we partner with local companies that we know and trust.
You can get in touch with us here to discuss your project and what the next steps will be.
Some of the things we can help you with include:
Writing a brief
Feasibility studies
Concept design
Interior design
Planning applications
Listed building consent
Building regulations
Tendering
Contractor selection
Information for construction
Administration of the building contract
Project management
‘‘A significant visual enhancement and something of a landmark building…’’
— North Kesteven District Council planning report, for a 16,000 sqft mixed-use building in Sleaford’s town centre Conservation Area, Lincolnshire
Peace of mind
We employ cutting-edge Virtual Reality (VR) technology, as featured on the BBC’s ‘Your Home Made Perfect’ to help you visualise your project. We combine these modern methods with traditional techniques, such as hand drawing and model making, ensuring you are satisfied with every aspect of your design before construction begins.
Quality
Craig is a qualified Architect, Chartered by the Royal Institute of British Architects (RIBA) and regulated by the Architects Registration Board (ARB). The practice is also proudly Chartered by the RIBA, a further mark of our commitment to the highest professional standards and delivering the very best level of service.



